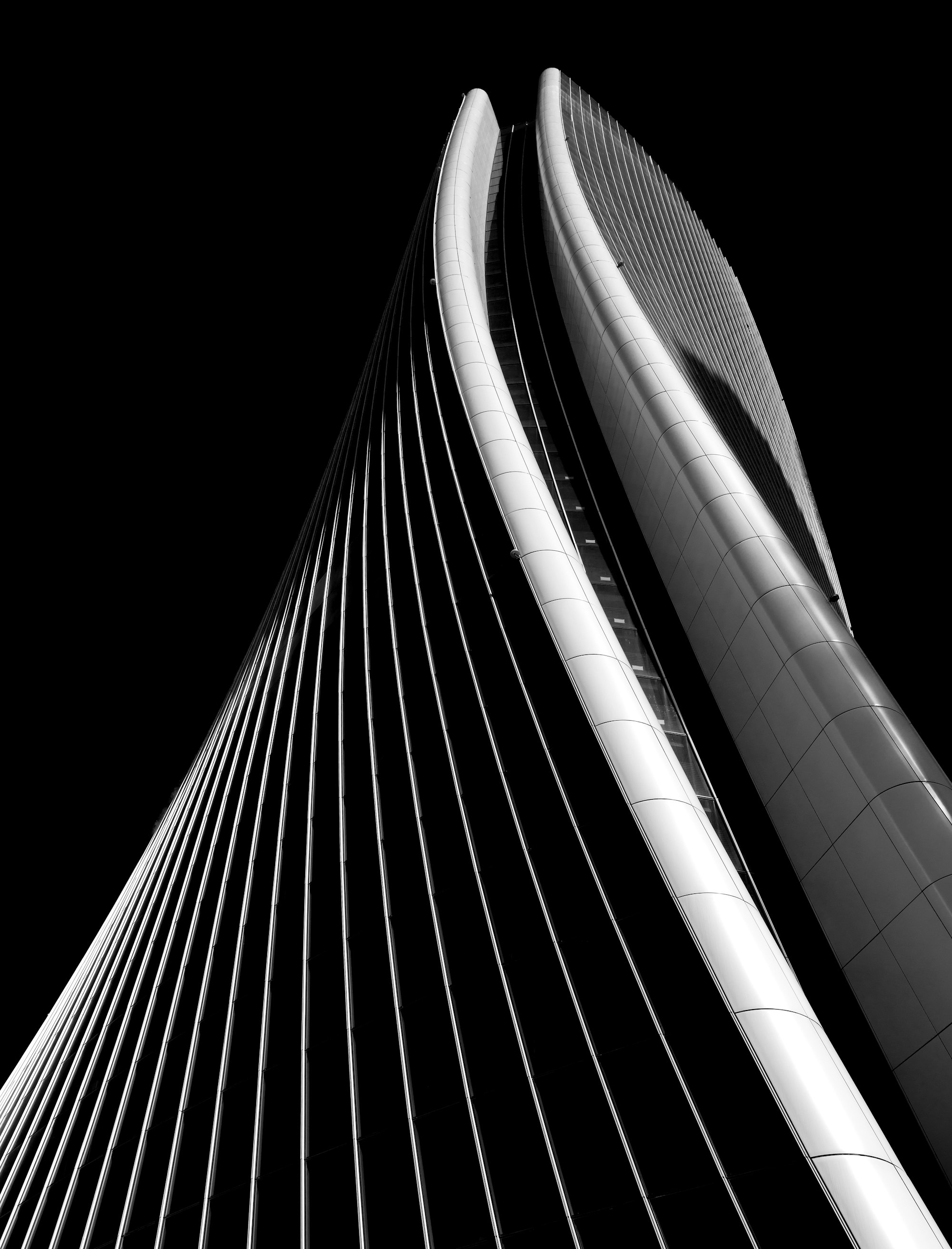What is BIM for Architects, Engineers & Contractors
What is BIM? BIM stands for Building Information Modeling, which is a way of creating 3D models that show how buildings will look in real life. BIM helps you create better designs, reduce construction costs, and improve safety.

What is BIM? And why it totally change the way to design buildings.
BIM stands for Building Information Modeling, which is a way of creating 3D models that show how buildings will look in real life. It refers to the process of creating 3D models of buildings, infrastructure, and other structures. It allows architects, engineers, contractors, and other professionals to collaborate on projects, share information, and communicate effectively.. They also help ensure that the design meets the needs of the people who will use it.
How architects, engineers and contractors used to collaborate before BIM
To date, the AEC industry has been reliant on 2D design and drafting methods to capture and convey design intent in a deliverable suitable for construction. This 2D-based design process typically consists of an architect creating very precise floor plans and elevations that are used to produce corresponding detailed engineering drawings by civil, structural, mechanical, electrical and plumbing (MEP) engineers. These drawings are then sent back to the architect for approval, incorporating feedback for revisions. They are then passed back to the engineers for further detail work with information trickling down from the architects to various subcontractors as the project goes through its construction documentation phase.
This process is time consuming, highly prone to interpretation errors, and inefficient. One of the main reasons for this is the lack of ability to fully visualize and understand the project before it actually breaks ground or goes into production. It is not uncommon for a problem discovered in the field or during construction potentially leading up to a costly change order due to a miscalculation or misinterpretation of design requirements by subcontractors.
So What is BIM
- BIM is a collaborative process
- BIM is based on 3D models
- BIM can be used throughout the design process
- BIM can be used during construction
- BIM can be used after construction
What are the benefits of BIM
There are several benefits to using BIM.
- First, it allows you to visualize how different parts of a project fit together. This makes it easier to plan and coordinate work.
- Second, it reduces errors during construction by allowing everyone involved to see exactly what each part looks like before it’s installed.
- Third, it improves communication between designers and builders.
- Finally, it helps save money because it reduces waste and mistakes.
When applied correctly, BIM fosters collaboration among all stakeholders involved in getting a project built. By using intelligent 3D models that are updated in real time throughout all stages of design, construction and building life cycles, each member of the team can ensure that changes are reflected immediately across all models created by various disciplines (architectural, structural, MEP) as well as other consultants involved in the project (landscape architects, cost estimators).
BIM collaboration is key for BIM success
But for BIM to work effectively, you need to collaborate with fluidity between the different discipline that compose an Architecture & Construction team (AEC). You need to think more globally the project team as a whole, and to communicate much more often that you used to do.
To get successul BIM collaboration should inspire from agile project management that made the success of companies like Tesla, Google and many more. If you curious about learning Agile BIM project management. We have a free crash course to help you learn what is needed to collaborate effectively in a BIM context.
